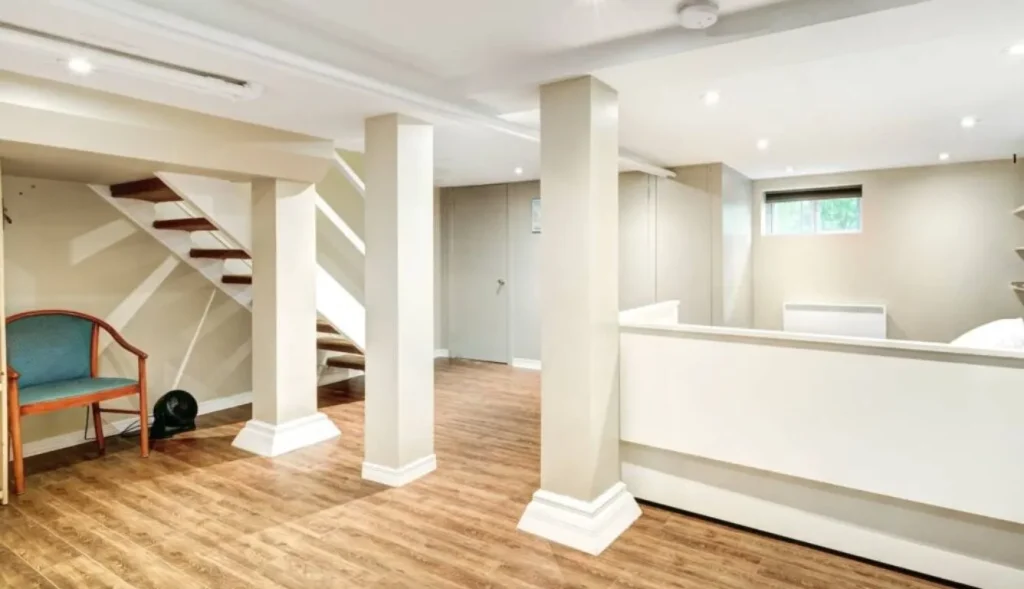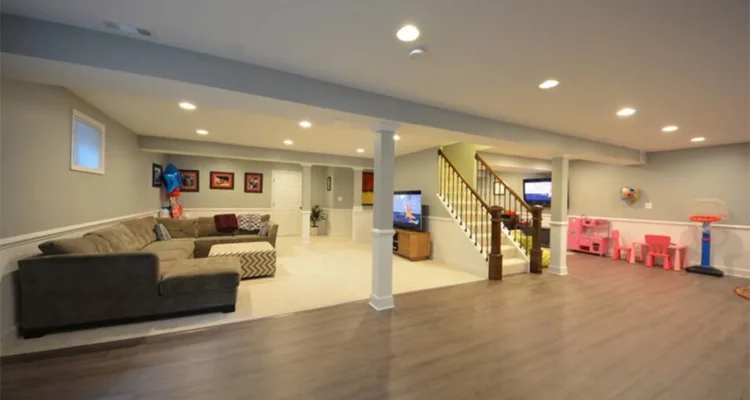Introduction
A daylight basement, sometimes referred to as a walkout basement, is a unique architectural feature that many homeowners appreciate for its versatility and appeal. Unlike traditional basements that are entirely underground and often dark and damp, daylight basements offer an influx of natural light and the possibility of direct access to the outdoors. Understanding what a daylight basement is and how it can be utilized is essential for anyone considering adding or renovating one in their home.

The Concept of a Daylight Basement
Historical Background
The concept of a daylight basement has been around for decades, gaining popularity in regions with hilly or sloped terrain. These basements were initially designed to make use of uneven land, providing a livable space that doesn’t feel like a typical basement.
How It Differs from Traditional Basements
Traditional basements are usually fully or partially underground, with little to no natural light. A daylight basement, on the other hand, is typically partially above ground, featuring large windows and often a door leading directly to the outside. This design allows for more sunlight to enter, making the space brighter and more inviting.
Modern Usage and Popularity
In modern home design, daylight basements have become increasingly popular due to their flexibility and the added value they bring to a property. Homeowners often use these spaces for various purposes, such as additional living areas, home offices, or guest suites.
Structural Design of a Daylight Basement
Architectural Features
A daylight basement is typically built into a slope, with one side of the basement exposed to the outdoors. This exposed side usually features large windows and possibly a door, allowing for easy access and plenty of natural light.
Window Placement and Design
The placement of windows in a daylight basement is crucial for maximizing natural light. Windows are often large and strategically placed to align with the home’s layout and the sun’s path. Double or triple-pane windows are commonly used to improve energy efficiency and reduce noise.
Entry and Exit Points
One of the distinguishing features of a daylight basement is the presence of direct entry and exit points to the outside. This can be a door leading to a patio, garden, or backyard, making the basement feel like an integral part of the home rather than a separate, underground space.
Advantages of a Daylight Basement
Natural Lighting Benefits
The most significant advantage of a daylight basement is the natural light it brings into the space. Natural light can improve mood, reduce energy costs by minimizing the need for artificial lighting, and make the space more inviting.
Improved Ventilation
Daylight basements typically offer better ventilation than traditional basements. The presence of windows and doors allows for fresh air circulation, reducing the risk of mold and mildew, which are common problems in basements.
Increased Home Value
Homes with daylight basements often have higher resale values due to the additional living space and the aesthetic appeal of a well-lit, usable area. Potential buyers may see this as a bonus room that can serve various functions.
Versatility in Usage
A daylight basement can be transformed into virtually any type of room, from a home office to a guest bedroom, entertainment area, or gym. This versatility makes it a valuable addition to any home.
Disadvantages of a Daylight Basement
Cost Considerations
Building or renovating a basement to include daylight features can be costly. The additional windows, structural changes, and necessary waterproofing can add to the overall expense.
Potential Moisture Issues
Although daylight basements have better ventilation, they are still prone to moisture problems, especially if not properly waterproofed. Moisture can seep through the ground and walls, leading to potential mold issues.
Design Limitations
The design of a daylight basement is often dictated by the natural slope of the land, which can limit certain aspects of the layout. For instance, you might not have as much flexibility in window placement or the overall size of the basement.
Daylight Basement vs. Walkout Basement
Key Differences
While the terms “daylight basement” and “walkout basement” are often used interchangeably, there are subtle differences. A walkout basement typically has a door that leads directly to the outside, while a daylight basement may not always have this feature but will have windows that let in ample natural light.
Pros and Cons of Each
A walkout basement offers the convenience of outdoor access, which is great for creating a separate living area or rental unit. However, it may require more structural changes, increasing the cost. A daylight basement, on the other hand, focuses more on natural light and may not always provide direct outdoor access.
Which is Better for Your Home?
The choice between a daylight basement and a walkout basement depends on your home’s layout, the slope of your land, and your specific needs. Both options provide additional living space and natural light, but a walkout basement may be better suited for homes with more significant slopes.
Best Uses for a Daylight Basement
Home Office
With the rise of remote work, a daylight basement can be an ideal space for a home office. The natural light helps create a productive environment, and the separation from the rest of the house can reduce distractions.
Guest Room
A daylight basement makes for a cozy guest room. The natural light and ventilation make the space comfortable for visitors, and the privacy it offers is an added bonus.
Entertainment Area
Whether it’s a home theater, game room, or bar, a daylight basement can be transformed into the ultimate entertainment space. The natural light can create a pleasant ambiance during the day, while blackout curtains or shades can turn it into a dark, movie-friendly environment at night.
Gym or Home Studio
A daylight basement is also perfect for a home gym or yoga studio. The natural light and ventilation create a refreshing atmosphere, making workouts more enjoyable.
Common Misconceptions About Daylight Basements
Not All Basements with Windows Are Daylight Basements
Just because a basement has windows doesn’t mean it’s a daylight basement. The defining feature of a daylight basement is the amount of natural light that can enter, which usually requires large windows and an exposed side of the basement.
Misunderstanding the Structural Requirements
Some people mistakenly believe that any basement can be converted into a daylight basement. However, this often requires significant structural changes, including excavation and the installation of large windows, which can be costly and complex.
Designing a Daylight Basement
Choosing the Right Windows
Selecting the right windows is crucial for a daylight basement. Consider energy-efficient windows that provide maximum light while minimizing heat loss. The size and placement of the windows should complement the room’s purpose and the home’s overall design.
Flooring Options
When choosing flooring for a daylight basement, consider materials that are resistant to moisture, such as tile or vinyl. Carpeting can be used but may require additional moisture barriers to prevent mold growth.
Furniture and Decor Tips
Furniture and decor in a daylight basement should enhance the natural light and open feel of the space. Light-colored walls and furniture can reflect sunlight, making the room feel even brighter and more spacious.
Energy Efficiency in Daylight Basements
Insulation Techniques
Proper insulation is key to maintaining a comfortable temperature in a daylight basement. Insulate walls, floors, and ceilings to prevent heat loss and reduce energy costs.
Energy-Saving Windows
Investing in energy-efficient windows can help regulate the temperature in a daylight basement. Look for double or triple-pane windows with low-E coatings to minimize heat transfer.
Managing Temperature Variations
Temperature control in a daylight basement can be challenging due to its position partially underground. Consider installing a separate heating and cooling system to manage temperature variations more effectively.
Building a Daylight Basement: What to Consider
Local Building Codes and Regulations
Before starting construction, it’s essential to understand local building codes and regulations. These may dictate the size and placement of windows, the need for egress windows, and other structural requirements.
Hiring the Right Contractor
Choosing the right contractor is crucial for building a daylight basement. Look for professionals with experience in basement construction and a portfolio of similar projects.
Cost Breakdown
The cost of building a daylight basement can vary widely depending on the home’s location, the complexity of the design, and the materials used. It’s essential to budget carefully and factor in potential additional costs, such as waterproofing and insulation.
Renovating an Existing Basement into a Daylight Basement
Feasibility and Planning
Converting an existing basement into a daylight basement requires careful planning. Assess the feasibility of adding large windows and possibly excavating part of the land to expose more of the basement to natural light.
Structural Changes Required
Renovating a basement into a daylight basement often involves significant structural changes, such as installing larger windows, adding doors, and improving ventilation. These changes can be costly but are necessary to achieve the desired result.
Budgeting for the Renovation
Budgeting is critical when renovating a basement into a daylight basement. Consider the costs of windows, insulation, waterproofing, and any necessary structural changes. It’s also wise to set aside a contingency fund for unexpected expenses.
Daylight Basement Maintenance Tips
Preventing Moisture Problems
Moisture is a common issue in basements, but it can be managed with proper maintenance. Regularly inspect the basement for signs of moisture, such as damp walls or floors, and take steps to address any problems immediately.
Regular Window Inspections
Windows in a daylight basement should be inspected regularly for signs of wear and tear. Check for drafts, condensation, and any damage to the seals, and repair or replace windows as needed to maintain energy efficiency.
Managing Ventilation and Air Quality
Proper ventilation is essential for maintaining good air quality in a daylight basement. Use dehumidifiers, exhaust fans, or an HVAC system to manage humidity levels and ensure fresh air circulation.
FAQs About Daylight Basements
What Makes a Basement a Daylight Basement?
A basement is considered a daylight basement when it has large windows that allow natural light to enter and is partially above ground level, making the space brighter and more livable.
How Much Does It Cost to Build a Daylight Basement?
The cost of building a daylight basement can vary depending on factors like location, materials, and the complexity of the design. On average, it can range from $50,000 to $100,000 or more.
Can You Convert a Regular Basement into a Daylight Basement?
Yes, but it often requires significant structural changes, such as installing larger windows, excavating part of the land, and improving ventilation, which can be costly.
Are Daylight Basements More Prone to Flooding?
Daylight basements are not necessarily more prone to flooding than traditional basements, but proper waterproofing and drainage are essential to prevent water-related issues.
What Are the Best Window Options for a Daylight Basement?
Energy-efficient windows, such as double or triple-pane windows with low-E coatings, are the best options for a daylight basement, as they help regulate temperature and reduce energy costs.
Conclusion
A daylight basement is a valuable addition to any home, offering natural light, improved ventilation, and versatile living space. Whether you’re building a new home or considering a renovation, understanding the benefits and challenges of a daylight basement can help you make an informed decision. With the right design, materials, and maintenance, a daylight basement can become a bright, inviting, and functional part of your home.


Congratulation!